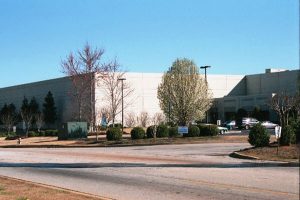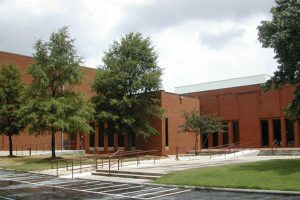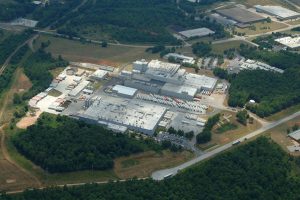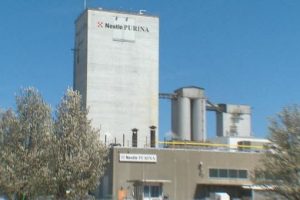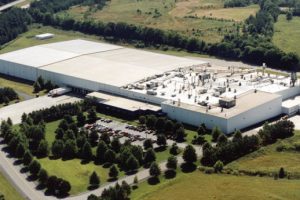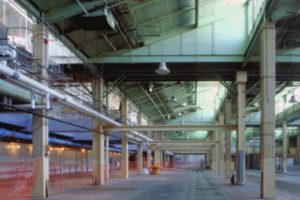Food & Beverage
Ken’s Foods
McDonough, GA
Structural design for a 300,000 SF office/ warehouse facility. Structural design included steel frame precast concrete panels for the warehouse expansion, loading dock, kitchen and filler addition, waste treatment plant, dry mix, sample and color room, dumpster building and mezzanine addition.
The Coca Cola Company, Atlanta Beverage Base Plant
Atlanta, GA
Project management and structural design for a 4,200 SF, two-story laboratory and office addition within the existing plant. Work included project management and structural design for the new employee cafeteria and the compressor building, as well as the dry parts mezzanine, monorail and conveyor support.
General Mills, Manufacturing Plant Addition
Covington, GA
Structural design for a 6,300 SF, two-story engineering building, within an existing plant building. Engineering building includes open office, training and conference rooms. New spread foundations support load bearing masonry and open web steel joist with concrete floor which in turn supports a load bearing light gauge metal superstructure. The second floor is accessible via a new steel frame stair with guardrail and privacy panel. Lower level masonry contains an overhead coiling door.
Nestle Purina Pet Care Company
Fairburn, GA
Sanitary (clean) design of a new 1700 square foot dye mixing containment pit and three story steel frame mezzanine within an existing facility. Mezzanine supports stainless steel agitation, holding and sump/waste containment tanks. Epoxy coated tread plate floor on tube steel, stair, ships ladder and guardrail with toe plate and sliding gate were included in the design.
Anheuser-Busch Inc.
Cartersville, GA
Structural design for 3,200 SF metal building and canopy enclosure framing at the existing truck dock.
Nabisco Bakery
Houston, TX
Structural modifications and additions to a (since resold) Nabisco bakery facility built in 1949. Work included addition of mezzanines and equipment platforms, thru-roof expansion, underpinning existing foundations, reinforcing existing structures, flour handling piping racks, train shed, pile cap foundation for 80 ft silos, and stair tower. Design incorporated sanitary design features.

