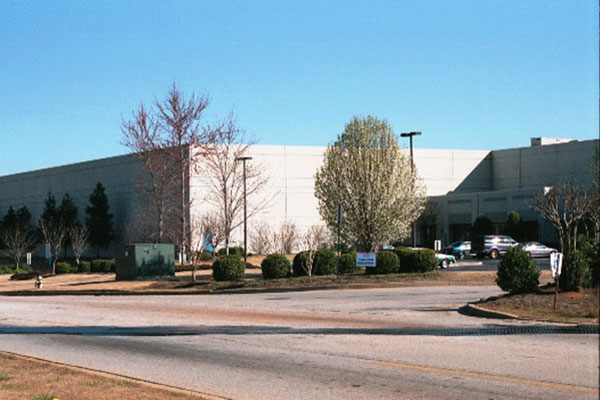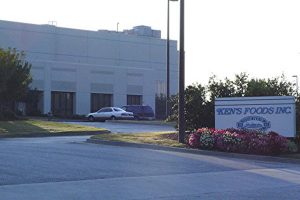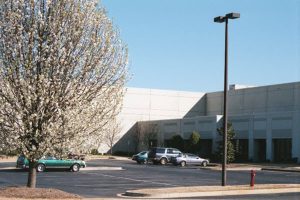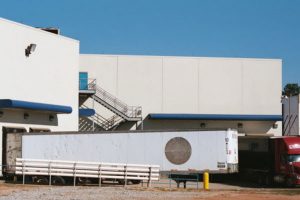Ken’s Foods
McDonough, GA
Structural design for a 300,000 SF office/ warehouse facility. Structural design included steel frame precast concrete panels for the warehouse expansion, loading dock, kitchen and filler addition, waste treatment plant, dry mix, sample and color room, dumpster building and mezzanine addition.




