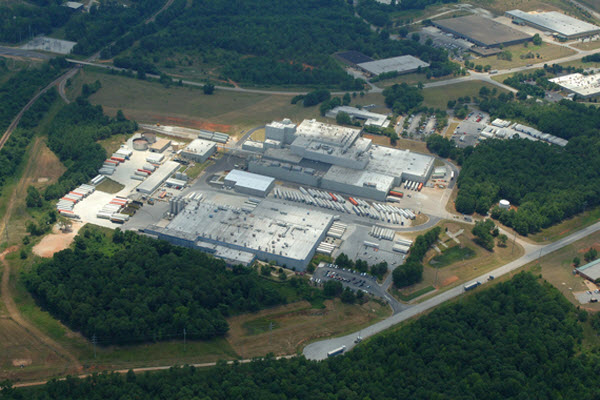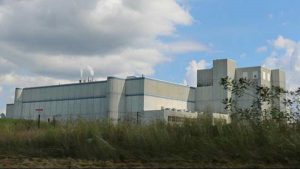General Mills, Manufacturing Plant Addition
Covington, GA
Structural design for a 6,300 SF, two-story engineering building, within an existing plant building. Engineering building includes open office, training and conference rooms. New spread foundations support load bearing masonry and open web steel joist with concrete floor which in turn supports a load bearing light gauge metal superstructure. The second floor is accessible via a new steel frame stair with guardrail and privacy panel. Lower level masonry contains an overhead coiling door.


