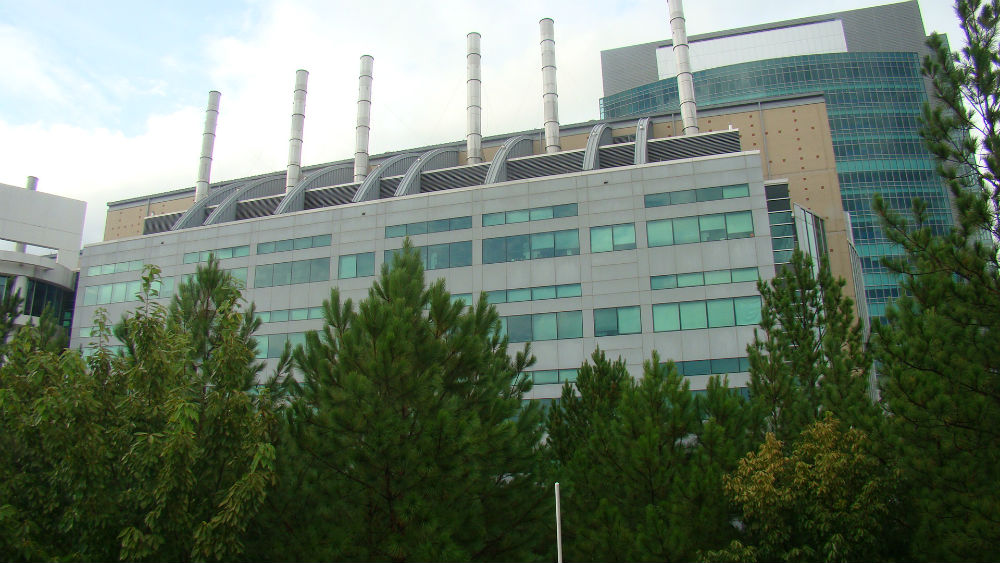
CDC Structural Façade Inspection, Building 17
Atlanta, GA
Innovative Engineering Inc, was hired by the Centers for Disease Control and Prevention to perform a façade Inspection of Building 17. Inspections of the exterior construction (including façade, roof, parapet), windows, lintel and sill, exterior doors and frames, exhaust stacks, gutters and downspouts, and traffic pavers were performed. A leak investigation was also conducted at the exterior stairwells. As part of the façade inspection, IEI examined as-built drawings, conducted user interviews, and performed broad and close-up inspections of facades using rope access and bore scope examination. In addition to the inspection report, the CDC was provided a photographic evidence collection, cost estimating of repairs, and repair or replacement reporting.
Project Details
Building 17 was built in 2001 and is located on the CDC Roybal Campus in Atlanta, Georgia. It is located on the southern side of the campus between Building 18 and the parking Deck located along Michael Street. Building 17 has approximate plan dimensions of 170 feet in width by 404 feet in length. It is eight stories in height at its tallest point. Building 17 incorporates multiple façade systems including metal panel, glass curtain walls, glass storefront, and brick veneer. The Roofing on Building system 17 consisted of two primary systems of standing seam metal roof on the curved mechanical penthouses, and modified bitumen roofing on all flat roofs.
