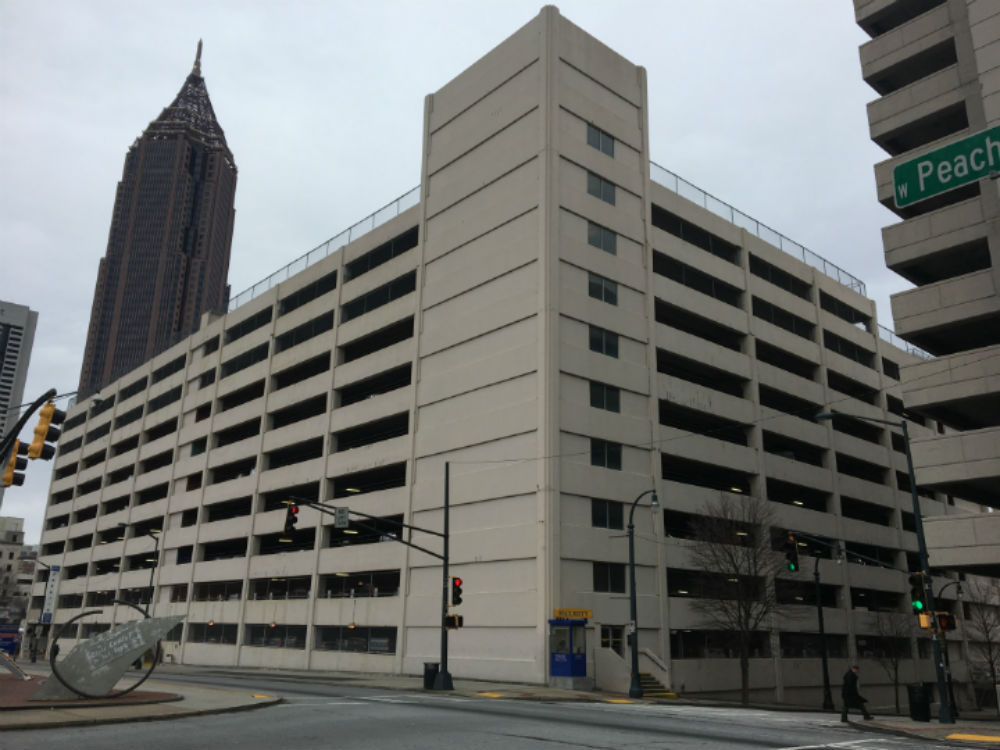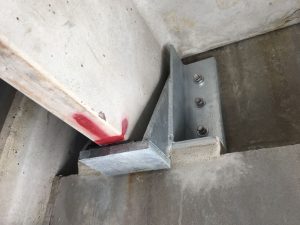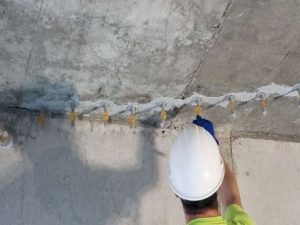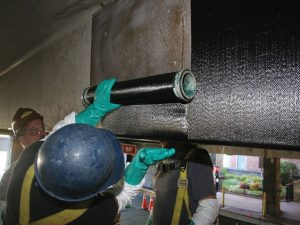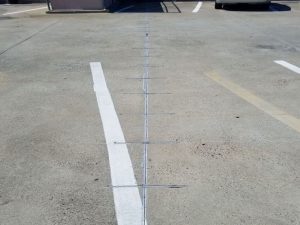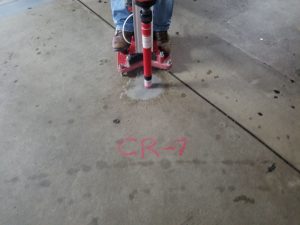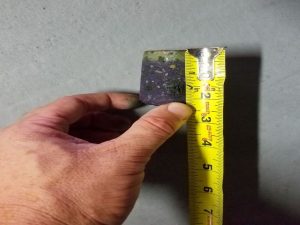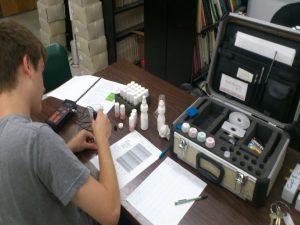Emory Summit Parking Structure
Atlanta, GA
Innovative Engineering Inc. was retained by the Emory Healthcare System to perform a condition assessment of the summit parking structure, and has since performed subsequential assessments and repairs. The summit parking structure is located on the Emory University Hospital Midtown Campus. The objective of the assessment was to establish the existing condition of the parking structure to develop repair and maintenance recommendations that fit within the operational and budgeting constraints of the Emory Healthcare System.
Project Details
The Summit Parking Structure has an overall footprint of approximately 340’ x 21’. The parking structure has a capacity more than 1800 vehicle and is twelve stories in height. The levels start below grade with east side of the parking structure. There is a total of three stair towers and two elevators. The structure is constructed of precast concrete. Typical construction consists of a towers pre-topped precast double tee beams that are supported by precast girders resting of precast columns.
Structural
The structural condition assessment included a comprehensive survey of all deficiencies above and below each elevated level as well as vertical wall and column surfaces. All surfaces were also sounded utilizing a state-of-the-art sounding device to locate concrete delamination and future spalls where reinforcement in the slab is rusting. Cracks either greater than .012” in width or leaking water were mapped and quantified for repair. Crack width was measured with a propriety crack gauge. Chloride Ion and carbonation tests were also performed to help predict the remaining useful life of the structure. A Condition assessment report was generated that included photos of typical deficiencies, priority, and estimated cost of increasing repairs. Structural repair details were prepared for high and very high priority repairs. Broken shear transfer connections between double tees were repaired with state-of-the-art CERP T-BISCUITS. IEI also served as resident engineer for the repair work.
Waterproofing
As with most parking structures water was the root cause of most of the deterioration observed. The failed sealant was a result of general aging and weathering, and ultraviolet light exposure on the top level of the structure. This can lead to lose of elasticity of the sealant as well as cohesive and adhesive failures. Therefore, the priority was to control the rain water at the top level by resealing the existing joints, rout and seal leaking cracks, and repairing spalls.

